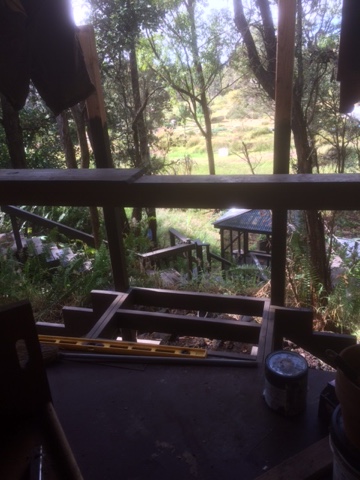David had a chance to work a couple hours before the storm arrived. He got all the lumber cut to size, painted, and some of the framing in place. Then the rains came and things are on hold to the next dry day.
Below, it's a terrible photo, but I was trying to show the framing he got into place.
This one is taken from on the lanai looking out. The center horizontal railing will be removed. In the background you can see the stairs going down the hill to the screenhouse.
This angle is clearer.
I tried getting this photo from the top of the hillside stairs. Because of the steep drop off, it's really difficult getting a prospective that clearly shows what's being built.
Once it's all built, I think the photos will make more sense.
Anyway, I'm still not completely sure how this is going to end. How will the railings tie in? Will the traffic flow feel natural? Will the lanai feel like a more integral part of the living space? Will it be something I will use? Time will tell.




I have ramps rather than stairs because I bring wood in a wheal cart.
ReplyDeleteI found that being able to turn and go either direction was what made the back entrance more used and kepped the work boots away from the front door.