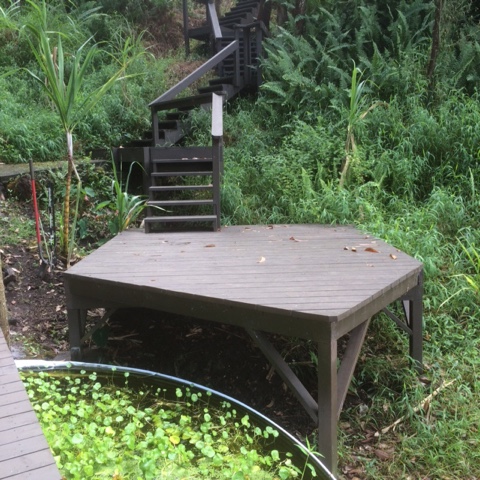The pond project is slowly morphing into what we'd like it to eventually become. The deck has been built and is just sitting there, awaiting it's next stage. And since David is currently available (he's waiting for the arrival of the bathroom tiles), it seems like a good project to set him upon. And while I could build most of the screenhouse myself, I knew that the roof was going to be beyond my knowledge and capabilities.
So here's the deck overlooking the pond.......
The initial framing was easy and went quickly.........
Here's a view looking down on it from the hillside stairs......
Now for the hard part, the roof framing. David makes it seem so easy! Believe me, it's not.
Now I need to go and and buy the screen material, hardware for the door, the translucent polycarb for the roof, and the roof cap.
Oh I forgot to point out that we removed the steps leading down to the original deck. You can see them on the first photo. By removing them we could make the screenhouse a nice 10' x10'. David figured out how to make a short path and steps into the screenhouse from the point where the concrete steps meet the wood platform that goes over the pond. The junction worked out very smoothly and looks good.





No comments:
Post a Comment